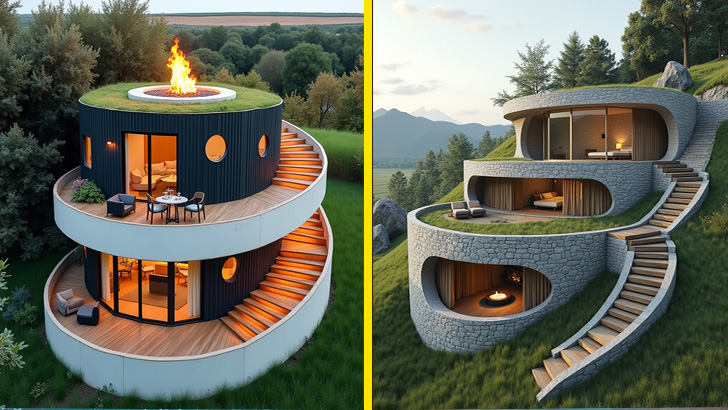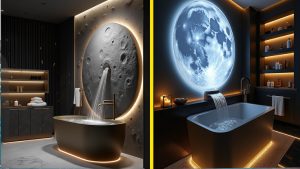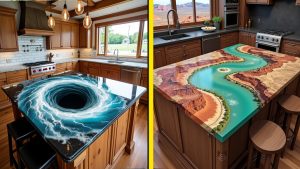Imagine a home that blends functionality with elegance, efficiency with environmental harmony, and compact living with elevated design. That’s the magic of tiered tiny homes—a growing trend redefining how we think about residential spaces. As cities expand and nature retreats, people are turning to smarter, greener alternatives that reduce their footprint while enhancing their quality of life.
Tiered tiny homes are not just a design innovation; they’re a lifestyle revolution. These compact dwellings stack living spaces vertically, combining multiple levels to maximize every square foot. The result? A space that feels expansive without sacrificing sustainability or style.
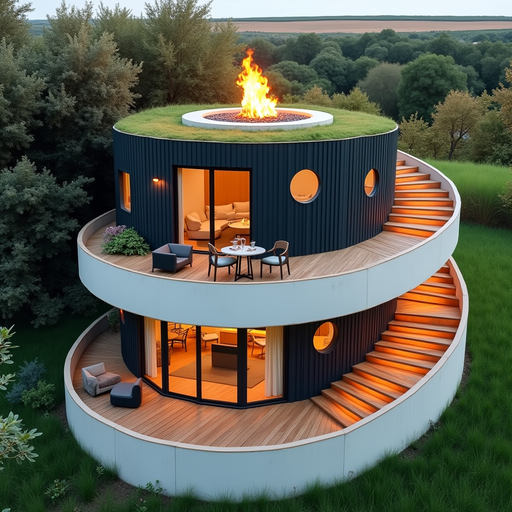
Their surge in popularity reflects a shift in priorities. Homeowners today crave experiences over excess, clean lines over clutter, and eco-consciousness over consumption. With customizable layouts, off-grid capabilities, and eye-catching architecture, tiered tiny homes offer an elegant answer to the world’s growing housing and environmental challenges.
What Are Tiered Tiny Homes?
At their core, tiered tiny homes are multi-level compact houses engineered to make the most of a small footprint. Unlike traditional tiny homes, which are usually laid out on a single floor, tiered models ascend—often two or three levels high—adding vertical space without increasing land usage.
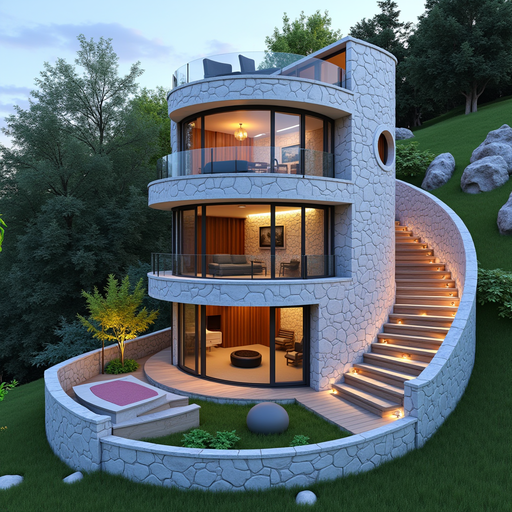
Each tier in the structure serves a unique purpose. The ground level might house the kitchen and main living area, the second level a bedroom or workspace, and the top tier could be a lounge or rooftop patio. This layout creates clear divisions of space, offering privacy and functionality not commonly found in single-floor tiny homes.
The magic lies in the elevation. Going vertical gives homeowners more room without expanding horizontally, making it ideal for small lots, urban areas, or scenic natural settings where preserving green space is key.
Beyond practicality, tiered tiny homes also bring aesthetic benefits. The staggered tiers and architectural creativity often result in homes that look like modern art installations nestled in the woods, on hillsides, or beside lakes.
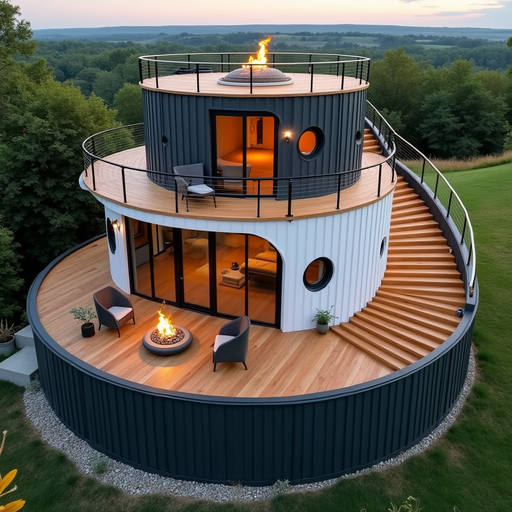
The Art of Multi-Level Design
Designing a home with stacked levels requires more than creativity—it demands architectural insight. When done well, a tiered tiny home can offer a sense of openness and flow that rivals even larger traditional homes.
The use of curved or spiral staircases adds both charm and utility. These elements minimize space usage while introducing a dramatic visual effect. Rather than rigid ladders or steep steps, these curved connectors become the centerpiece of the interior or exterior, often wrapping around the home in a sculptural way.
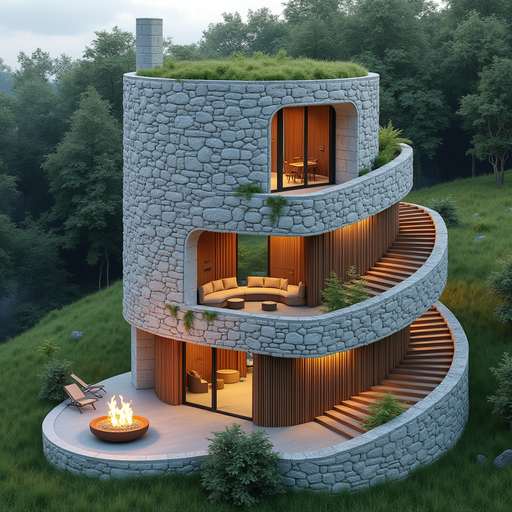
Additionally, the tiered format allows for more diverse window placements. This helps maximize natural light on each level and provides stunning views from all corners of the home. By aligning floor plans strategically, each tier opens new design opportunities—outdoor seating on one level, gardens on another, or even a jacuzzi on the roof.
Creating a balanced multi-level design also enhances flow. Instead of cramming everything into one level, different zones provide a rhythm to daily life. You wake up upstairs, make coffee downstairs, and enjoy sunset cocktails on the rooftop deck. It’s about turning small living into something multidimensional.
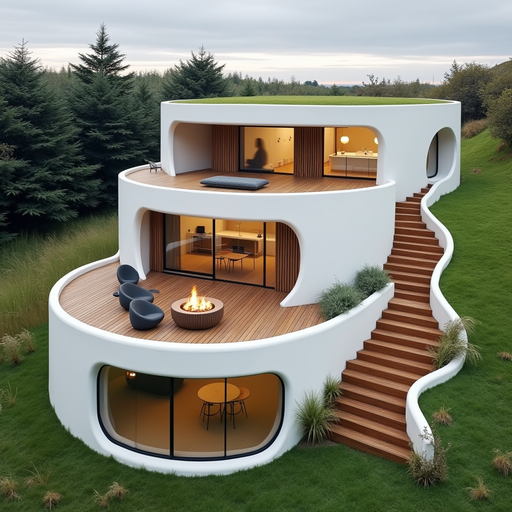
Smart Space Utilization in a Compact Footprint
One of the biggest misconceptions about tiny homes is that they’re cramped. Tiered tiny homes flip that narrative entirely. Through intelligent design and spatial planning, every inch is optimized for usability, comfort, and style.
The vertical structure allows you to separate high-traffic public areas from quiet private ones. This means the chaos of cooking or entertaining won’t disrupt work-from-home sessions or relaxation time. It’s a zoning technique borrowed from traditional homes—just on a miniature scale.
Furniture plays a major role in enhancing usability. Many tiered tiny homes feature built-in benches with hidden storage, fold-down tables, or beds that tuck into walls. Every element is chosen not just for style, but for function.
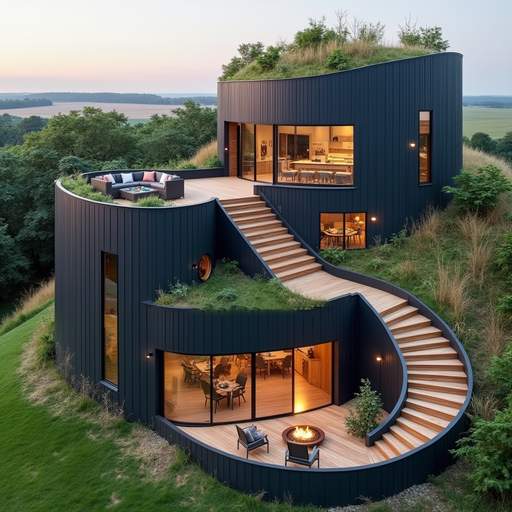
Clever architectural tricks also come into play. Using tall ceilings on lower levels and large windows can make rooms feel larger than they are. Mirrors, sliding doors, and skylights enhance this illusion, while allowing for better air circulation and natural lighting.
The result is a home that’s small in size but grand in experience. Everything has its place, its purpose, and—most importantly—its potential to bring joy and comfort.
Embracing the Outdoors – Decks, Patios & Panoramic Views
One of the signature features of tiered tiny homes is their seamless integration with the outdoors. Because the structures rise in levels, each tier creates the opportunity for a private deck or patio, turning the external space into an extension of the living area.
Imagine sipping coffee on a second-floor balcony as the sun rises, enjoying a shaded meal on a ground-floor patio, or watching the stars from a cozy rooftop lounge. These multi-level outdoor spaces don’t just look great—they dramatically improve quality of life.
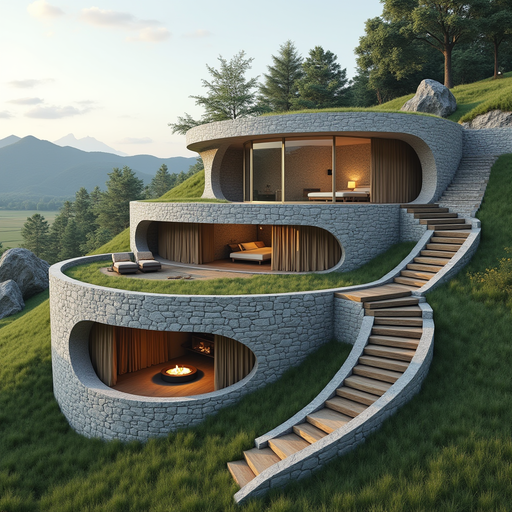
Designers often use wood, composite, or eco-friendly materials to build these decks, ensuring that they blend naturally into their surroundings. In forested areas, decks can wind around trees; in hilly zones, they can offer cliff-like views.
Outdoor features also include built-in benches, fire pits, planters, and even outdoor kitchens. For nature lovers, this allows full immersion into the environment without sacrificing comfort or convenience.
With these elevated views and immersive outdoor options, tiered tiny homes transform a simple backyard into a layered paradise.
